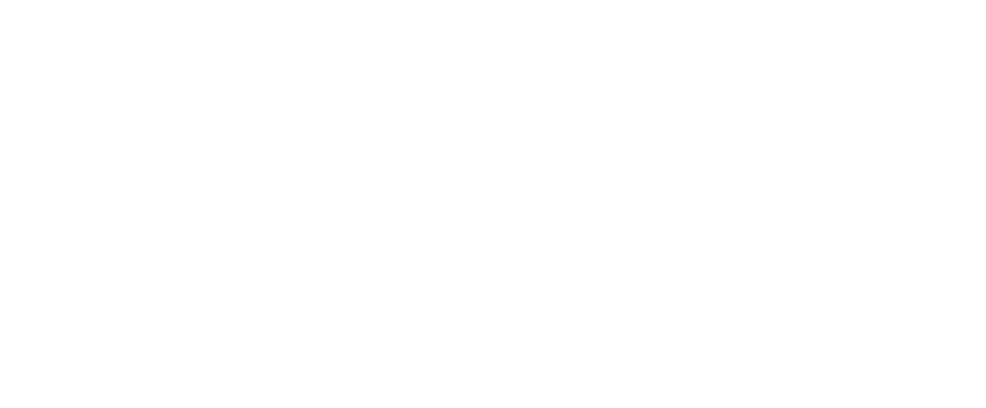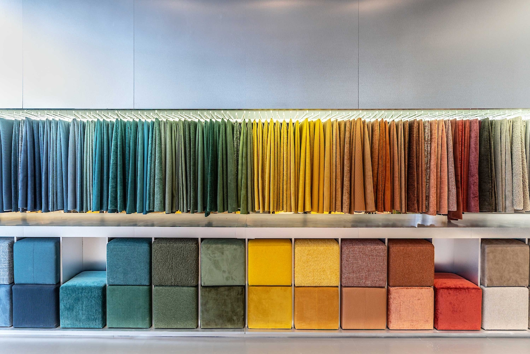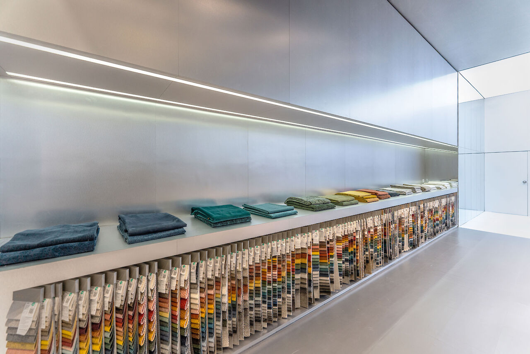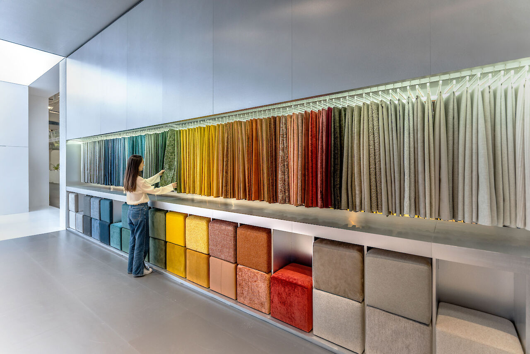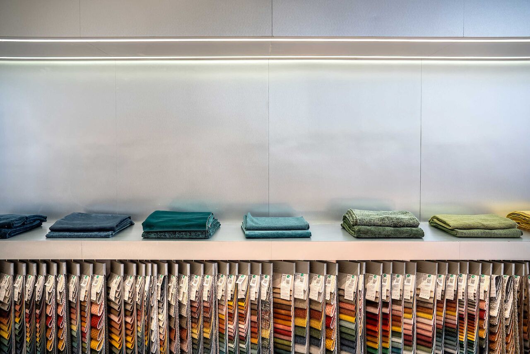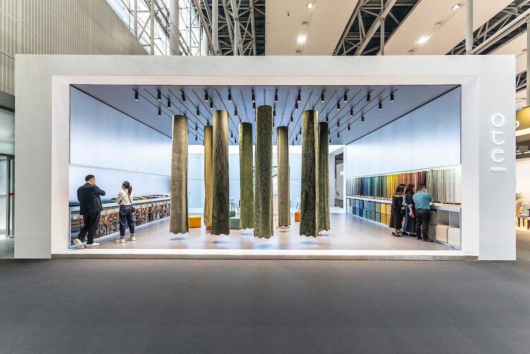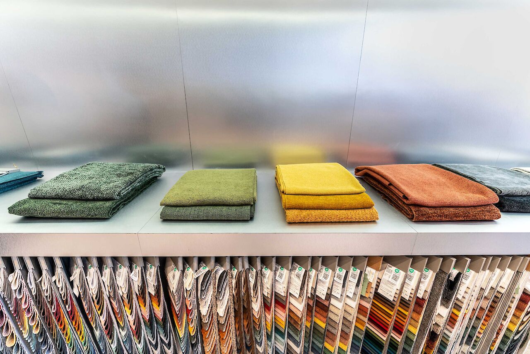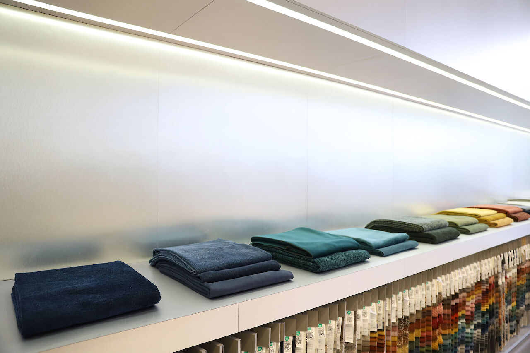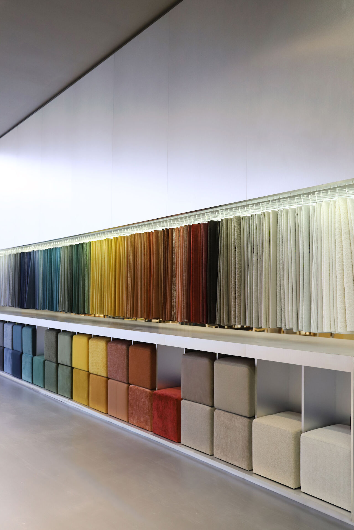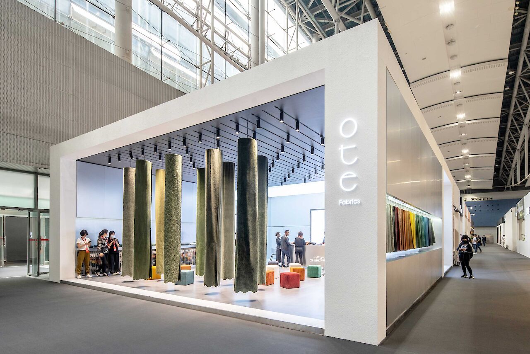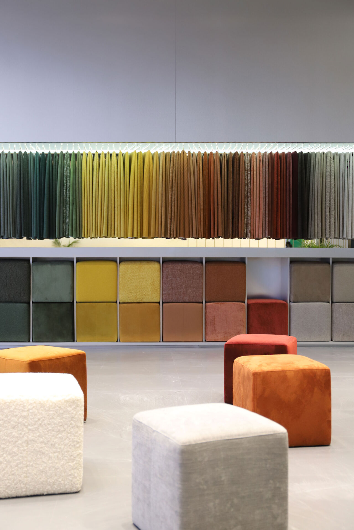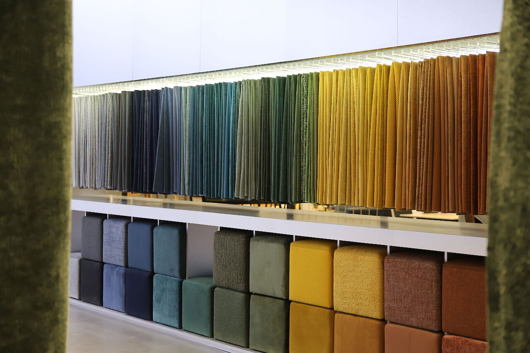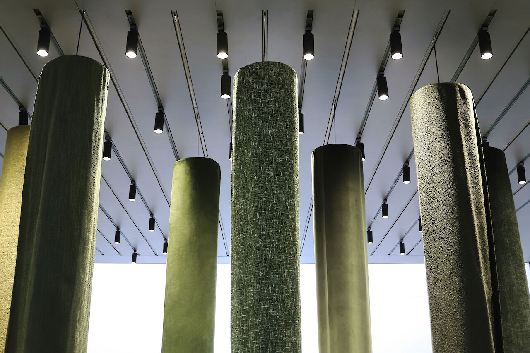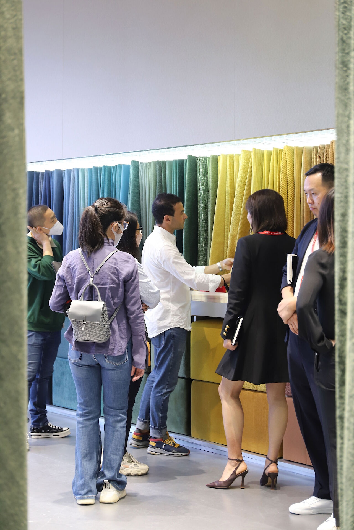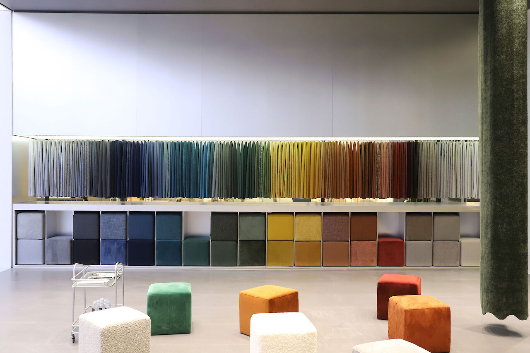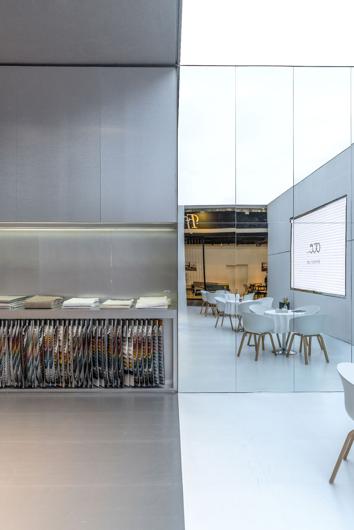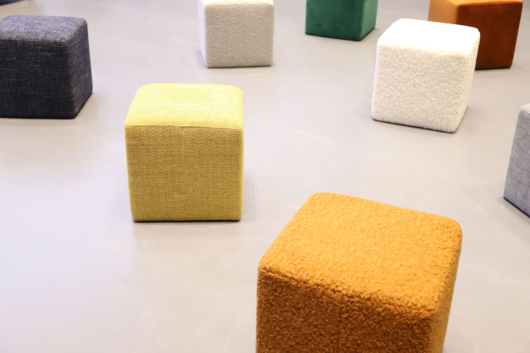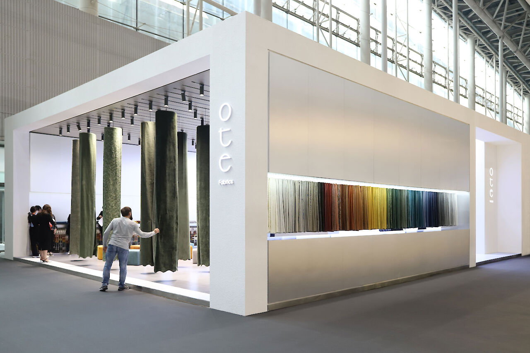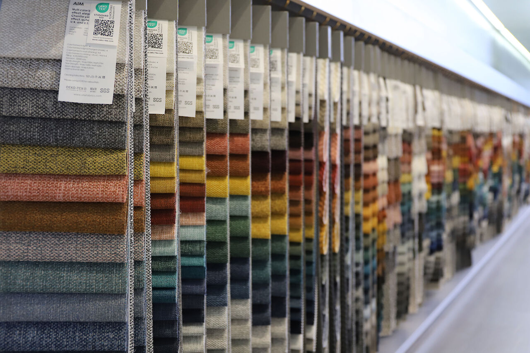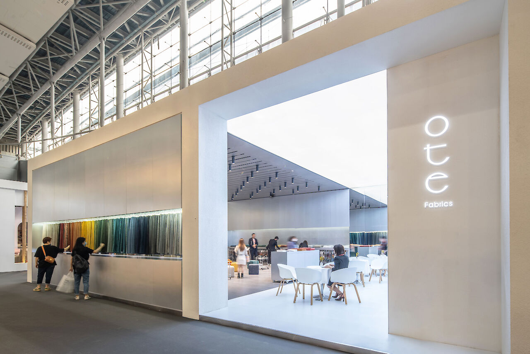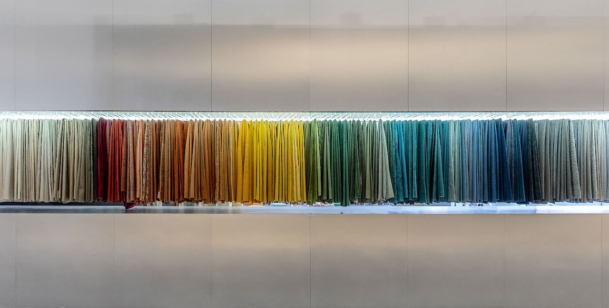OTE Color Box Guangzhou
Program
/ Furniture Fair PavilionLocation
/ Guangzhou, ChinaSize
/ 100 m2Client
/ OTE Fabrics ShanghaiScope
/ Interior DesignStatus
/ Completed 2023Photographs
/ Duo Vision and Junwei LohTeam
/ Carolyn Leung, Ben de Lange, Ruben Bergambagt, Junwei Loh, Hai Bo QuFor the Shanghai-based upholstery manufacturer and supplier OTE Fabrics, Superimpose designed an immersive, partly reusable and adaptable pavilion for the Guangzhou Furniture fair, that invites potential customers to actively get in touch with their fabrics.
A white self-supporting structural grid provides the framework for silver cabinets with fabrics displayed in various ways. These silver aluminium veneer cabinets are divided into top and bottom parts, giving space for fabric display in between.
At the right-hand side of the temporary pavilion, the fabrics are hung with acrylic hangers, and arranged in a gradient colour pattern, allowing the customer to quickly find the colour they might be looking for. The cabinet underneath provides storage space for colourful small stools that can be used in the pavilion in case of talks and other events.
At the other side of the pavilion, fabrics are placed flat and folded, to give the customer the possibility to take out the fabric easily. In the cabinet underneath, smaller sample boards provide customer to further discover the OTE’s wide range of products.
The overall spatial planning of the pavilion is clearly split into three zones: a front display area, back sales area, and storage space. The front display area provides a large and adaptable open space which can be used for events. ‘Floating’ pieces of fabric act as an attractor and can be moved all the way to the front of the pavilion in case of events, or dispersed throughout the space during regular hours. These floating pieces of fabrics give the customer the opportunity to wander through and examine, inspect and appreciate the materials closely.
At the back part of the pavilion, meeting tables and a small pantry are located. An LED screen is integrated in the fabric back-wall to display promotional videos. A stretch-fabric ceiling with LED lights provides acoustic comfort and artificial ‘daylight’ to the otherwise dark space.
Due to the temporary nature of the pavilion, Superimpose worked with the parameters of reusable components and budget-friendly materials. The cabinets can be re-used for other furniture fairs, and so are the light fixtures, the ceiling rails, and the steel-frame structural components.
