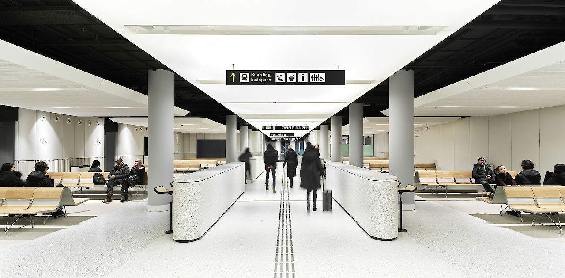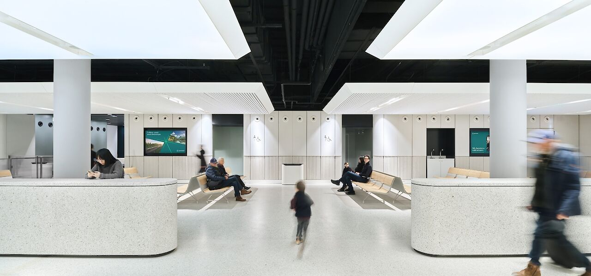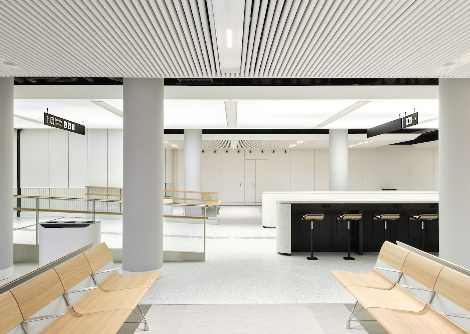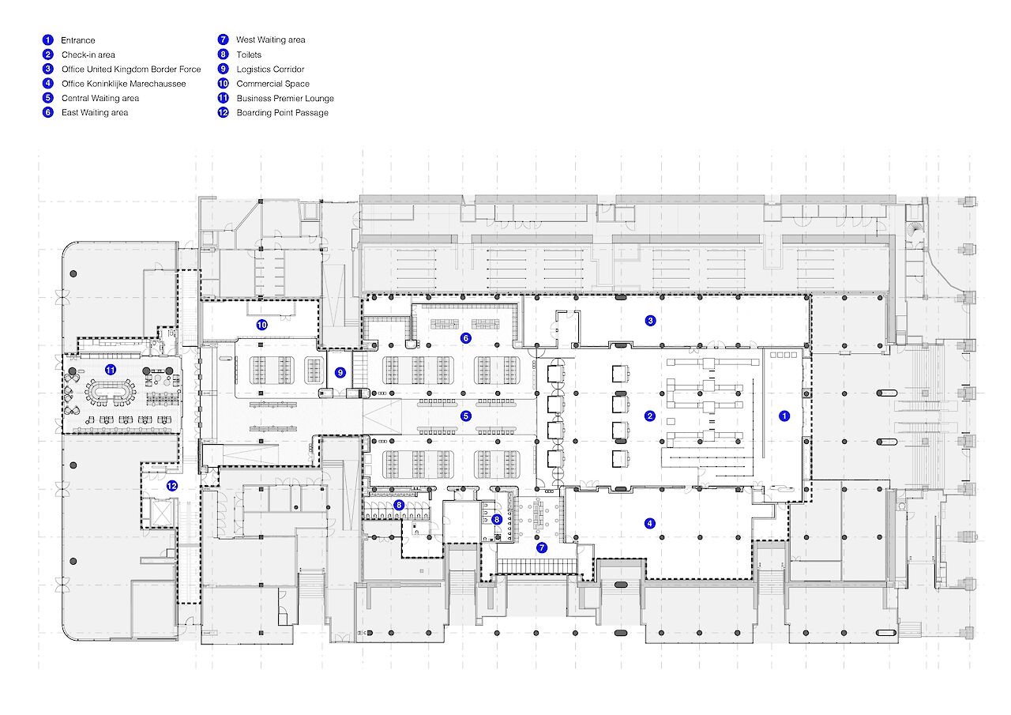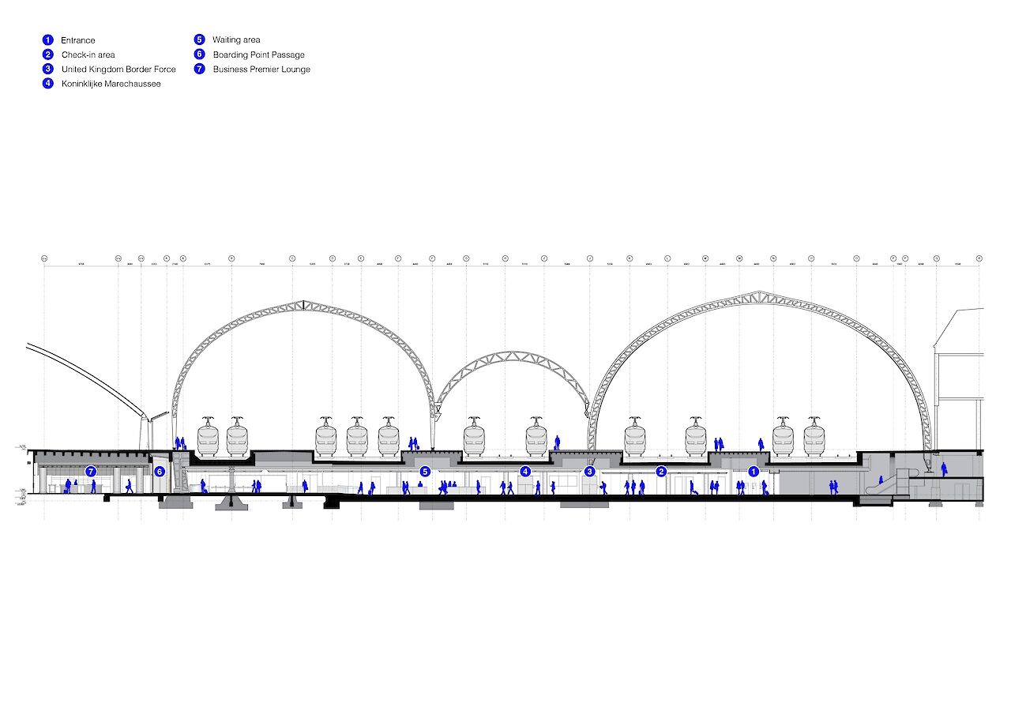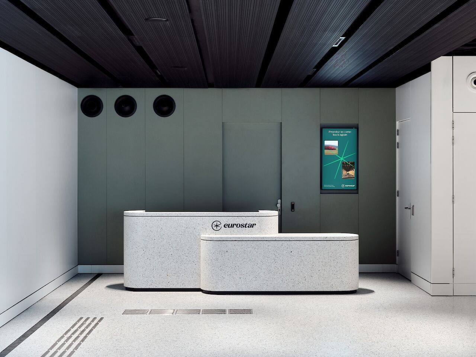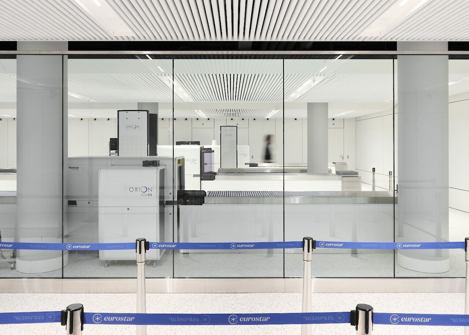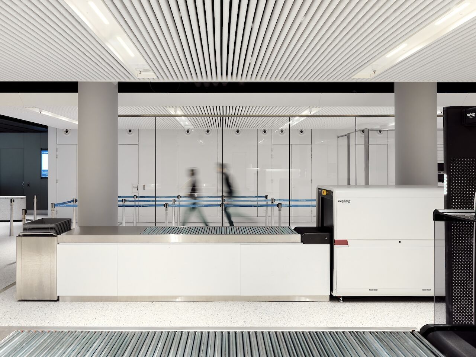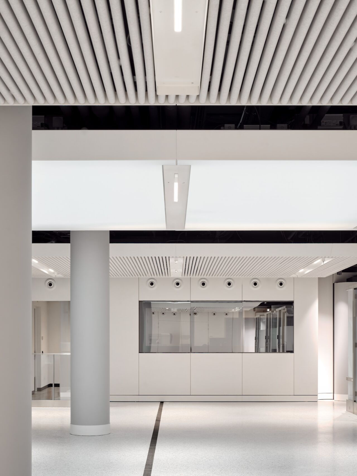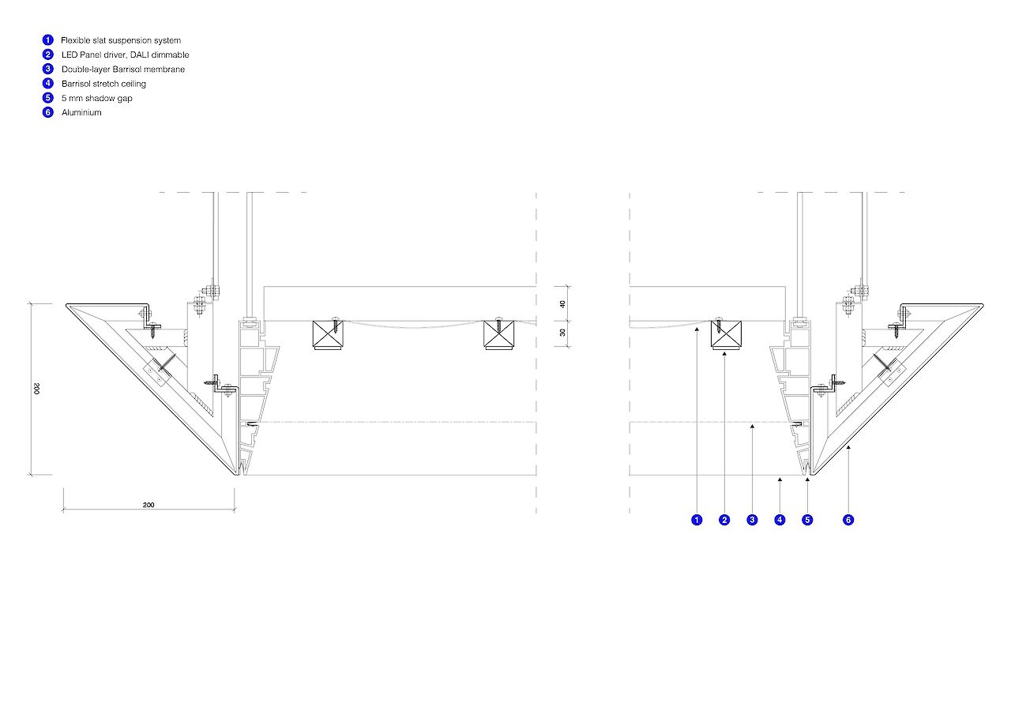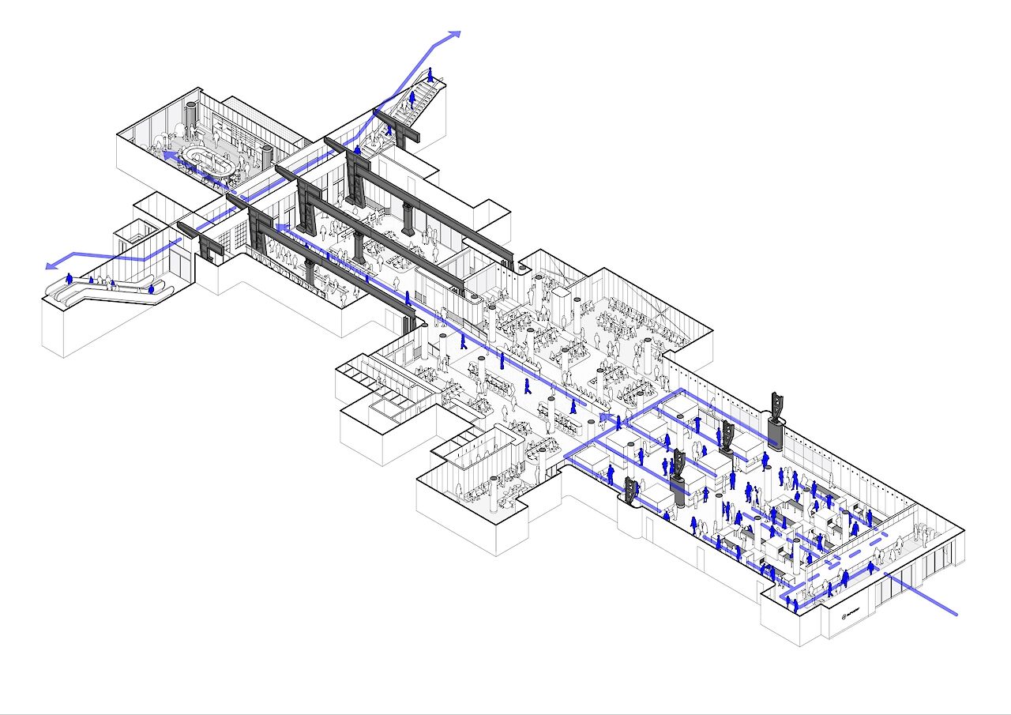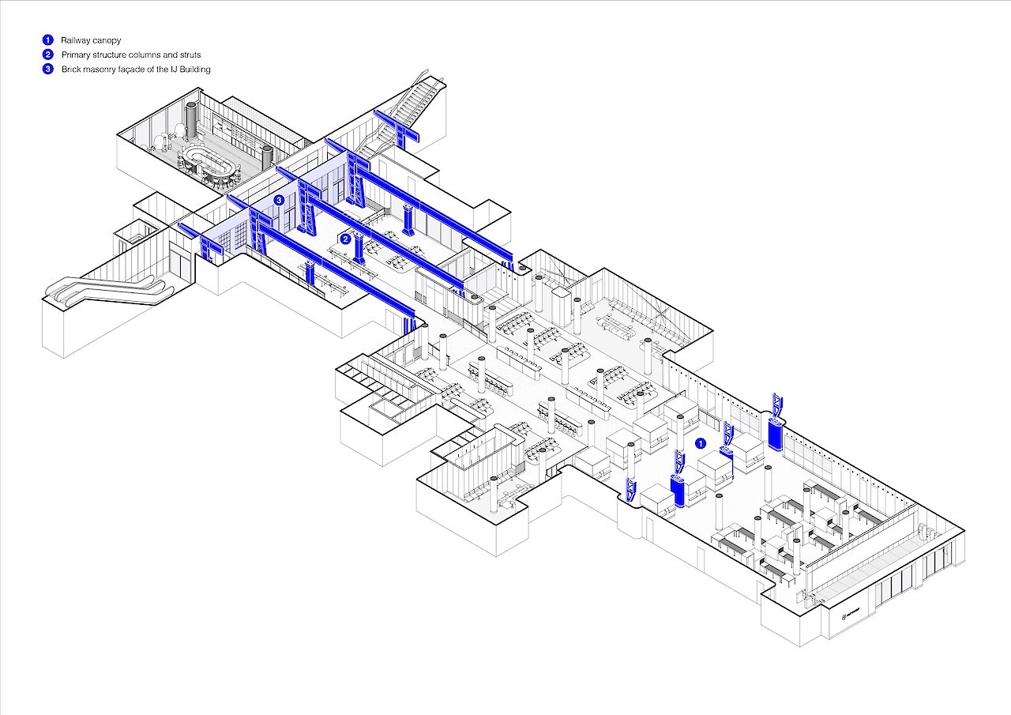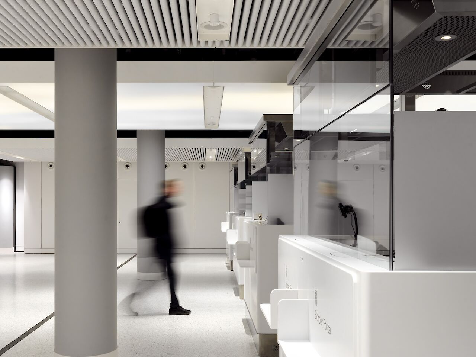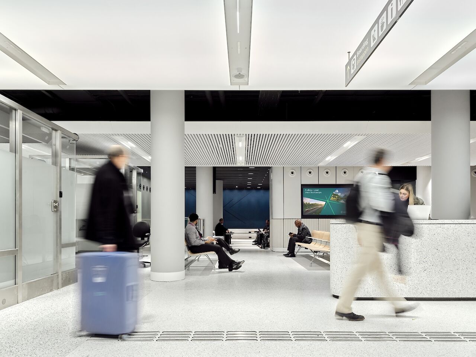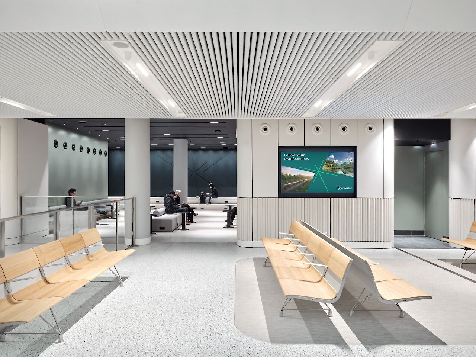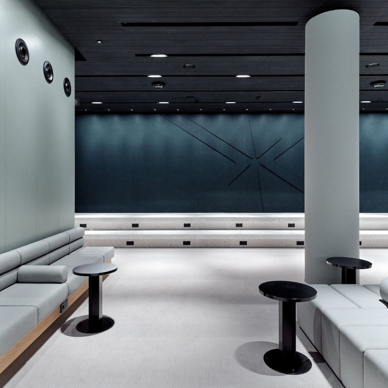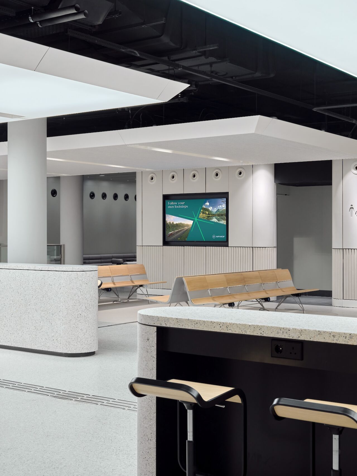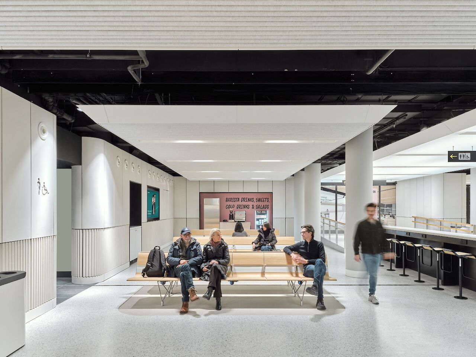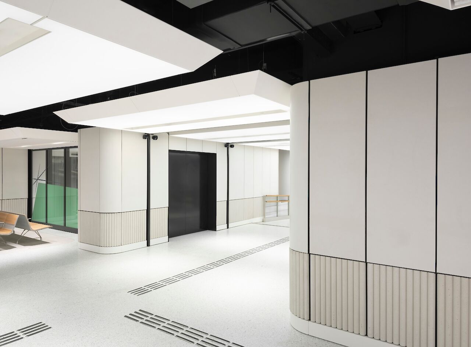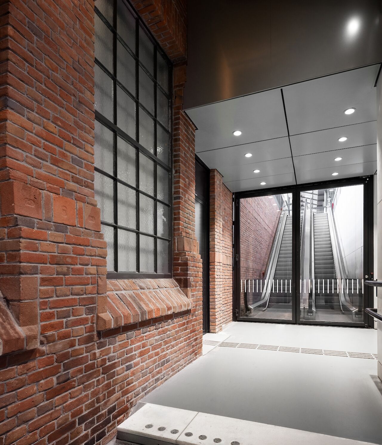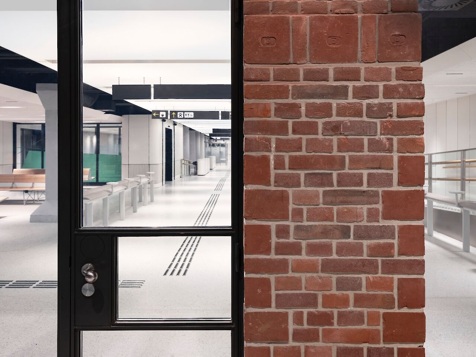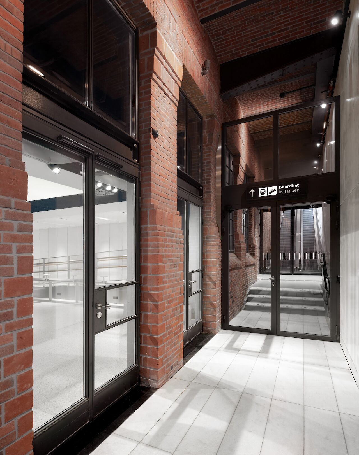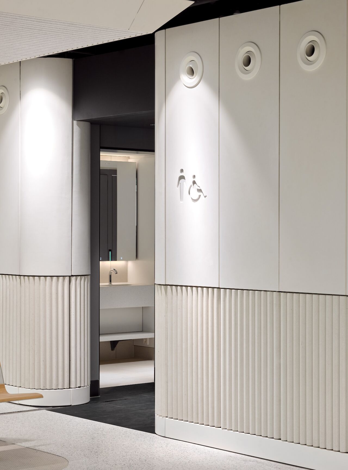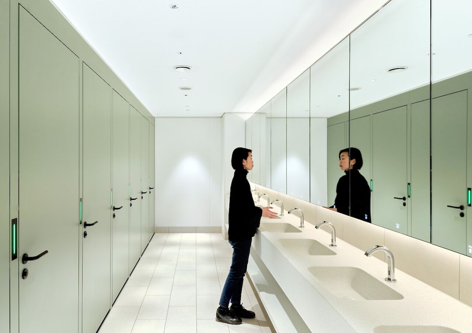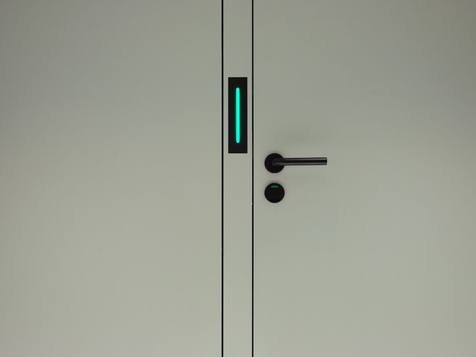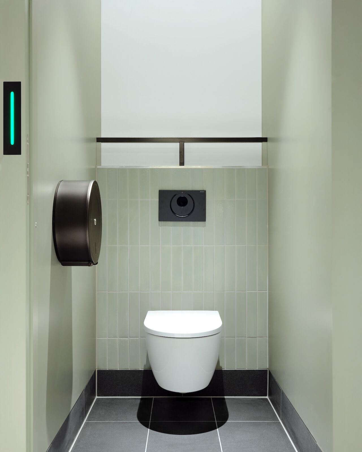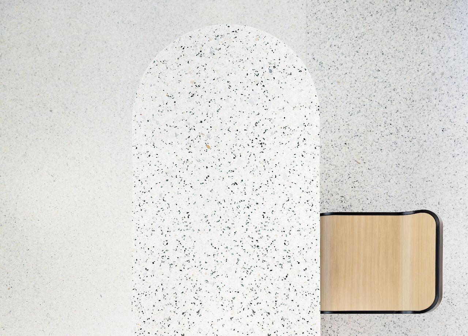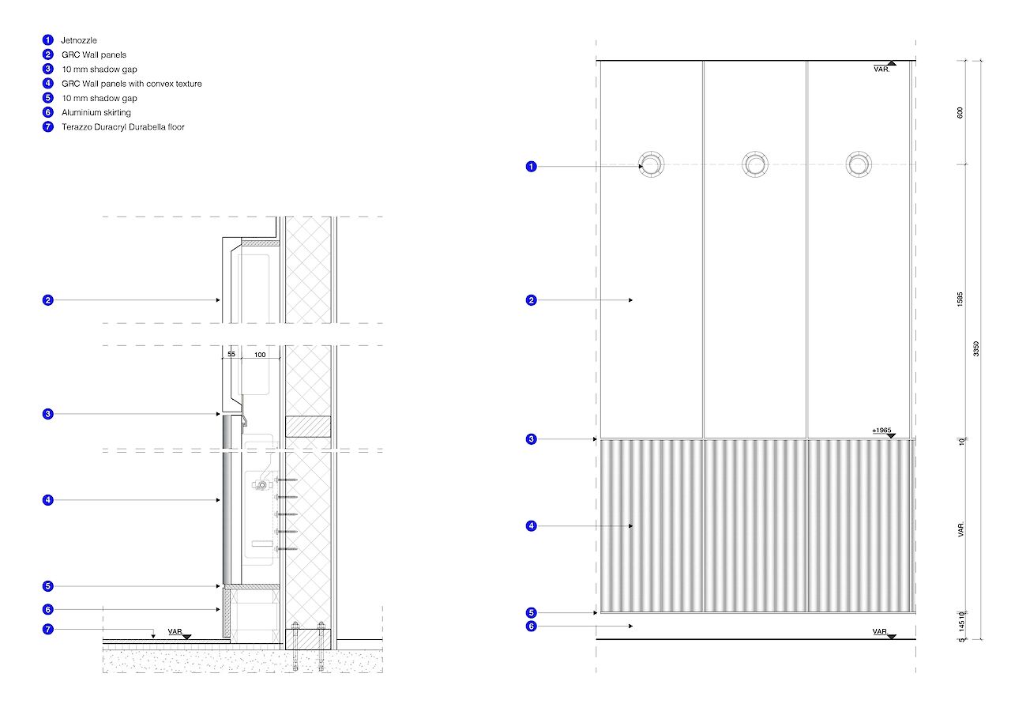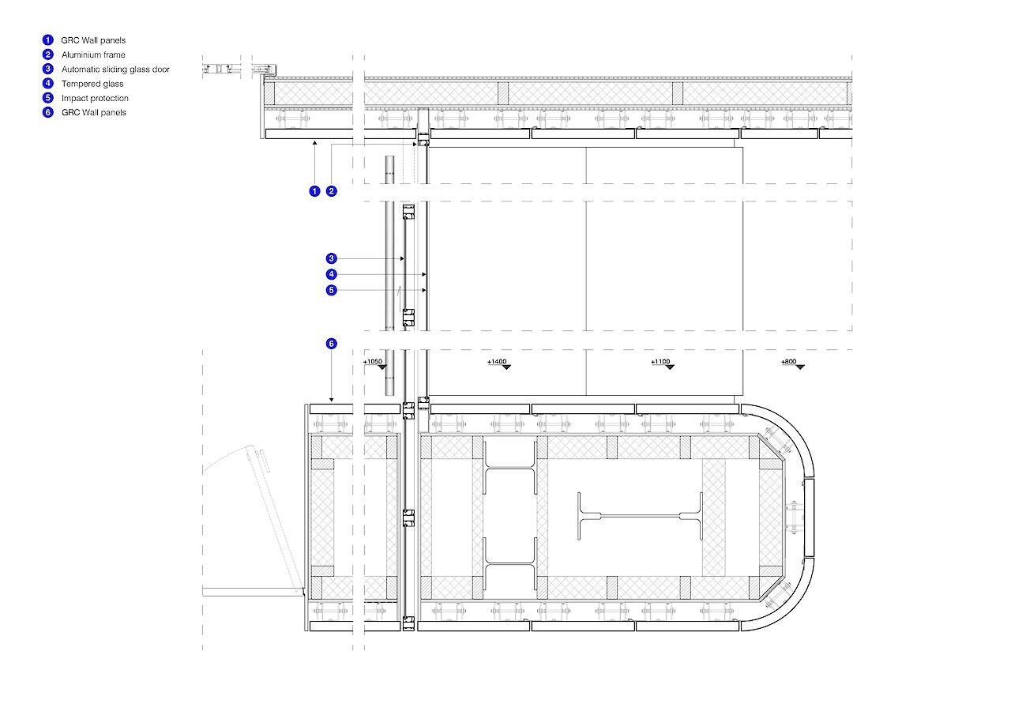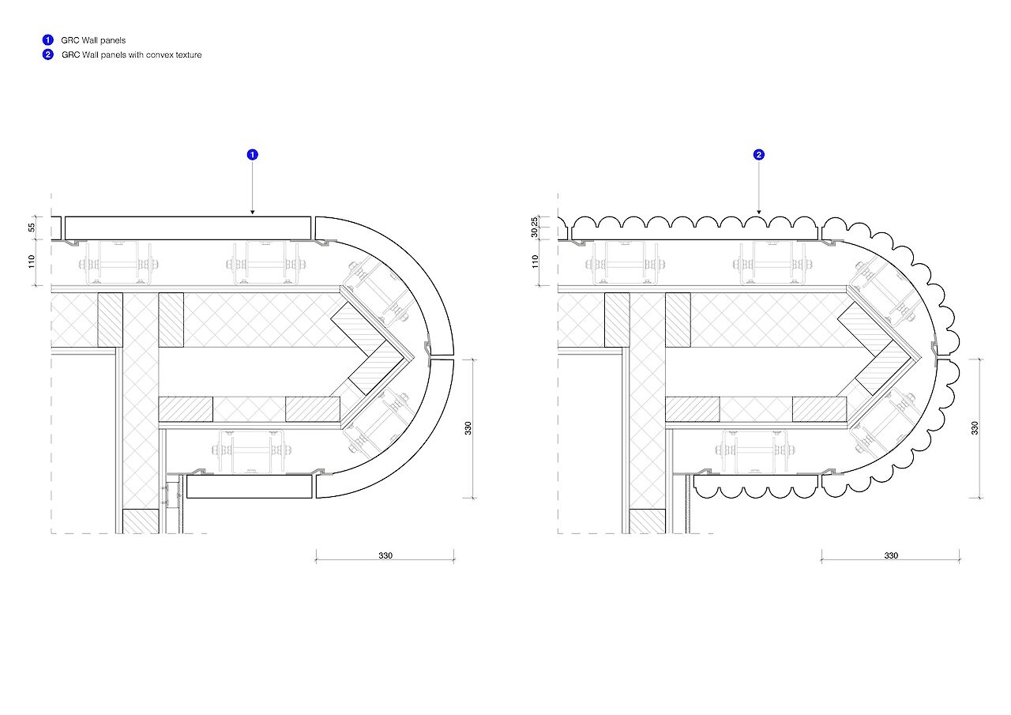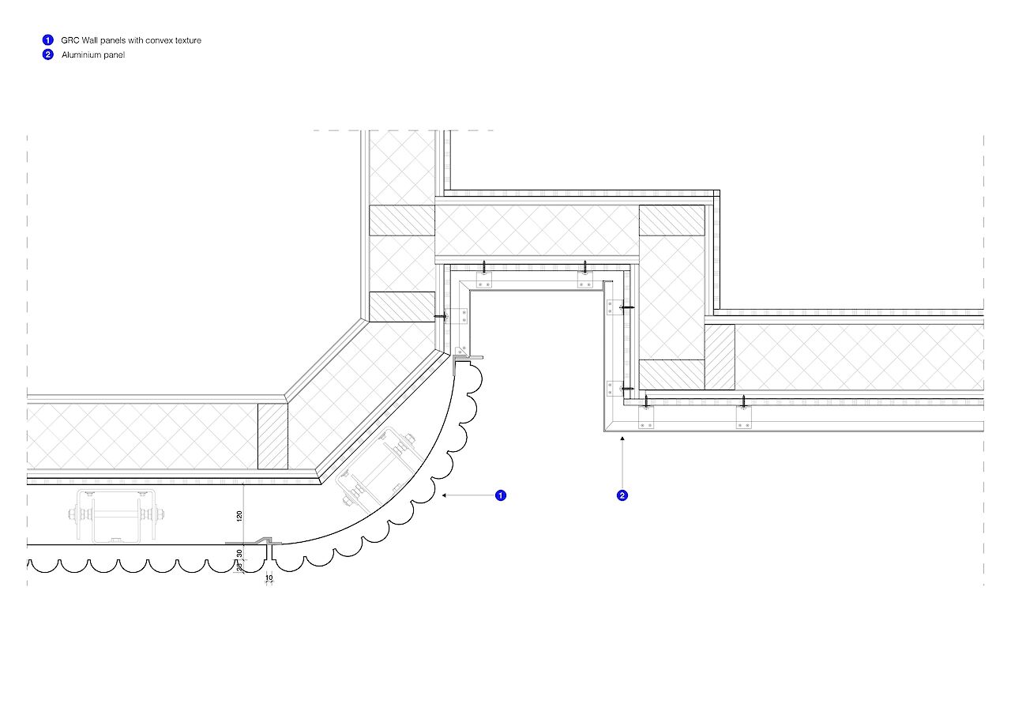Eurostar UK Terminal
Program
/ International Train TerminalLocation
/ Amsterdam, The NetherlandsSize
/ 2300 sqmClient
/ NS Stations, ProRail, EurostarScope
/ Architect of the interior of the UK Terminal passenger areaStatus
/ Phase 1 Completed February 2025Photographs
/ Marc GoodwinCollaborators
/ ZJA Architects*The opening of the new Eurostar UK Terminal at Amsterdam Central Station marks an important step in the development of international rail traffic between London and Amsterdam. This new terminal offers a spacious, sustainable, high-quality, and accessible border crossing in the heart of Amsterdam.
Architects from ZJA Architects & Engineers and Superimpose Architecture, commissioned by NS Stations, Eurostar and ProRail, have carefully integrated the new terminal into Amsterdam Central Station, a national monument. This 'terminal of the future' defines a new era for cross-border rail traffic, and brings together various time periods, technologies, aesthetics, and efficiency.
Brand New Terminal in a National Monument
As a transport service that connects the continent, Eurostar plays a role in creating a shared European experience, with its stations serving as cultural landmarks. Cultural identity is therefore a key part of the brand’s character. Eurostar’s new UK Terminal is located in a national monument, that is Amsterdam Central Station, which is currently undergoing major renovation and redevelopment. The design seamlessly integrates into this large-scale station transformation and honors the monument by weaving it into the spatial experience of the building.
Mallika Arora (architect ZJA Architects & Engineers): “We have taken great care to develop an architectonic concept that restores the lost monumental layers to their full glory, and makes them an integral part of the spatial experience. Anyone entering the new terminal will be able to traverse the entire timeline of Pierre Cuypers’ monument. From the Cuypersgebouw which was built in 1889 to the IJhal which was realized as recently as 2017.”
Ruben Bergambagt (architect Superimpose Architecture): “The interior connects past and future: curved ceilings reference the barrel vaults of Cuypers’ design, while the Eurostar ‘Spark ’ logo is reflected in the design language. Subtle terrazzo floors with green tones guide the traveler through the space and form a visual bridge between the historical character and the contemporary aesthetic of the brand.”
Crossing Borders
The new UK Terminal is up to four times the size of the old terminal on platform 15 in terms of floor area and functions as a Schengen external border with the necessary passport and baggage checks.
The terminal is housed in the former Amstelpassage, one of the five north-south tunnels at Amsterdam Central Station. A clear circulation strategy forms the foundation of the design and is consistently applied throughout the entire space. Travelers enter the terminal via the main entrance that faces the city, subsequently passing through baggage check and both the Dutch and British passport controls, with adjacent border force facilities, before arriving in the waiting area.
The waiting room forms the final part of the interior concept, in which the relationship between earth and sky is central, a theme that ties in with train travel and is inspired by both Dutch and British landscape paintings from the Golden Age. One of the most striking elements is the floating ceiling with dynamic lighting, with projections of dynamic moving clouds which corresponds to the boarding process. This creates an atmosphere that is both calming and activating.
So with advanced technologies and innovative solutions, including the dynamic 'cloud ceiling', the design meets the functional requirements of the modern traveler and forms a sustainable and iconic link between Amsterdam and London.
The most recent addition to the terminal is the integration of vertical circulation via the historic Cuypers building. Since April 2025, passengers ascend to the platform via escalators and staircases that glide along a beautiful historic brick wall. This wall, together with the vaulted ceiling above, not only forms a remarkable architectural element, but also contributes to orientation and wayfinding. Carefully designed lighting accentuates the textures and details of this intricate brickwork and breathes new life into the experience of the station.
Sustainable, Flexible and Future-Proof
When developing the new terminal, a conscious decision was made to repurpose rather than build anew. By retaining existing structures and reusing technical installations – such as the sprinkler system – material waste has been limited and stored CO₂ has been retained. Sustainability is also central to the choice of materials: biobased insulation, terrazzo with a negative CO₂ footprint and recycled felt and aluminium contribute to a long lifespan and low environmental impact. The temporary components of the phasing are modular and suitable for reuse, which makes the project flexible for future developments in and around the station.
Operational Continuity
The design and realization of the terminal presented significant challenges. The UK-Terminal interfaces with several parallel ongoing construction projects which aim to future-proof the central station. A cleverly devised phasing strategy allows for operational continuity of the terminal amidst these challenges.
A Meaningful Contribution to Cultural Integration
The opening of the new UK Terminal marks more than just an architectural milestone: it meaningfully shortens the distance between the UK and the Netherlands, and contributes to stronger rail connections and closer European integration. At a time when sustainable mobility, European cooperation and the revaluation of rail transport are becoming increasingly important, this project shows how infrastructure can contribute to climate goals and cultural integration.
* ZJA Architect UK Terminal
** Superimpose Architect of the interior of the UK Terminal passenger area

